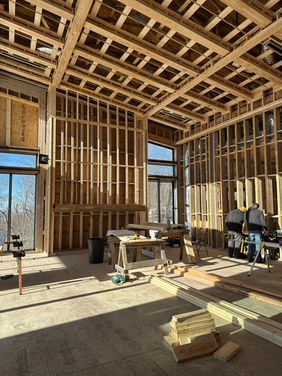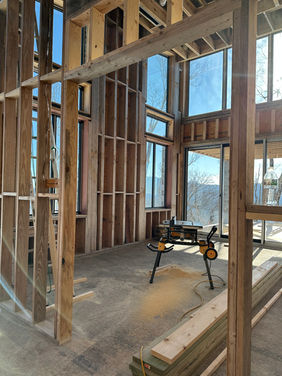Banner Elk Custom 8,000 Square Foot Home
This stunning 8,000 sq ft custom home was a complete transformation, beginning as a remodel and ultimately being rebuilt from the ground up to meet the unique demands of its 4,900 ft elevation. The project required careful engineering to design and support the entire exterior structure, including standing all steel and framing the walls.
The home features over 50 triple-pane windows and doors, providing abundant natural light and panoramic mountain views. Exterior walls are clad in 1x8 tongue-and-groove cedar siding, pre-stained for a proper seal, and installed over a Zip rain screen for superior moisture protection. Interior finishes include limestone floors on the main level, heated floors in the basement, and custom sheetrock and Durock installation to achieve the designer’s vision.
Mechanical systems were carefully integrated with six HVAC units and fully updated electrical and plumbing systems throughout. The home also features a drive-through eight-car garage, custom box beams crafted on-site, and Douglas Fir tongue-and-groove ceilings paired with 1x10 Douglas Fir on the box beams. The master suite boasts 16-foot ceilings with a custom steam shower, while the garage ceiling is adorned with custom beaten metal, blending functionality and artistic detail throughout this mountain retreat.








